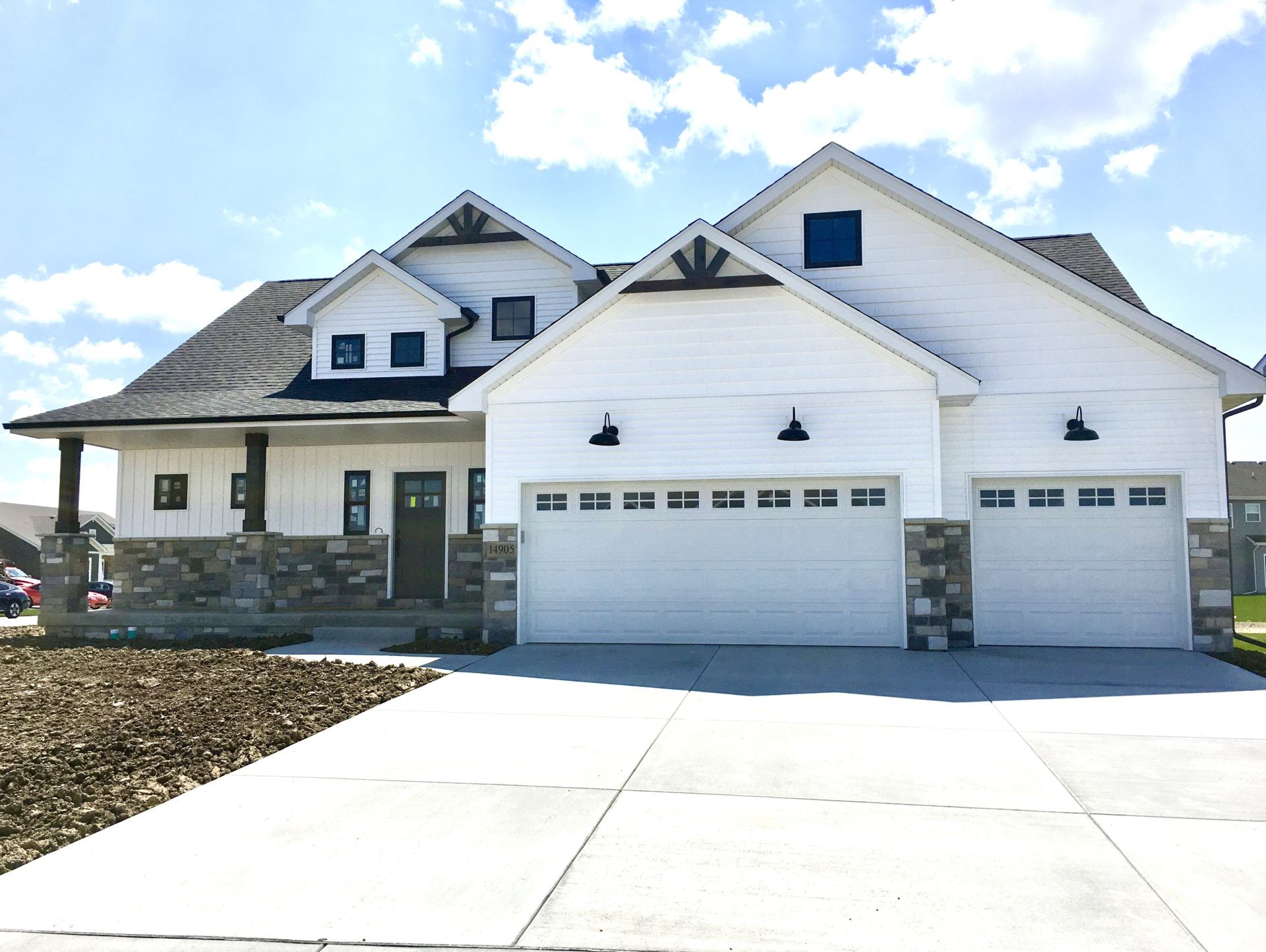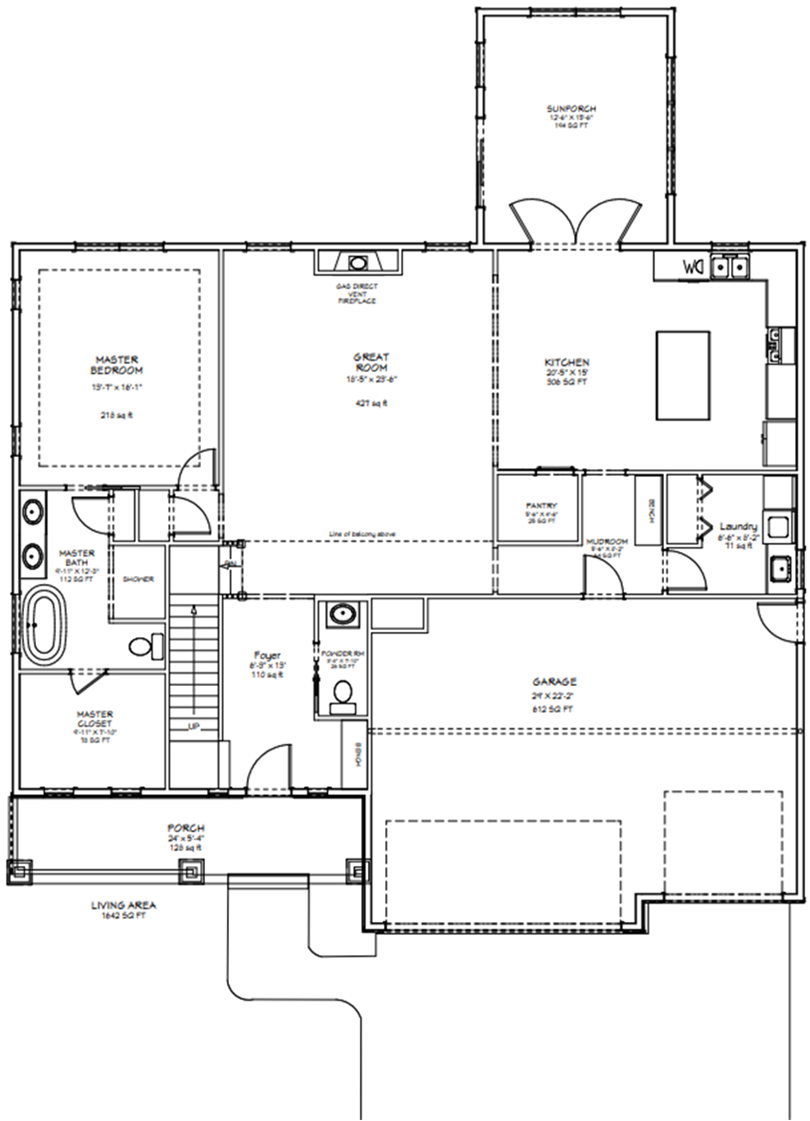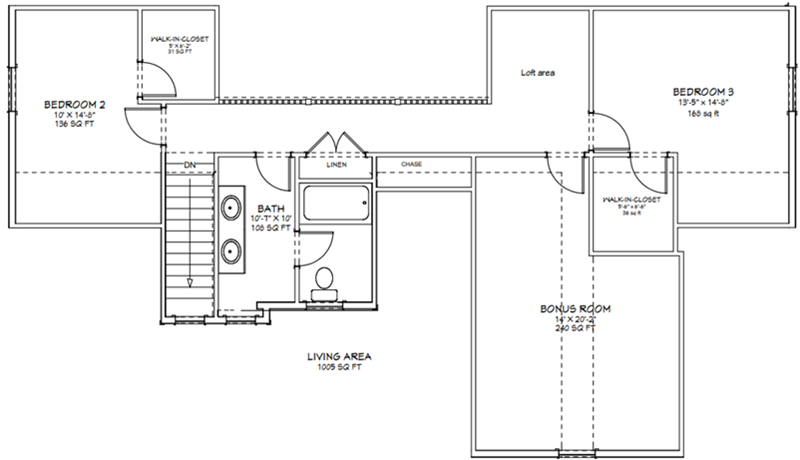The Sawyer
3 Bed • 2.5 Bath • 3 Garage • 2,880 ft2
Plan Type: 1.5 Story
Plan Style: Craftsman
One and a half story home complete with an oversize three car garage, open great room and kitchen, and a two story great room.
2 x 6 exterior wall construction with blown-in insulation in exterior walls provides for Home Energy Rated 5 Stars +.
Hardwood flooring throughout the foyer and kitchen. Optional hardwood flooring in great room.
Kitchen with granite/quartz countertops and optional oversize island.
Great room with optional gas fireplace and custom surround.
Main floor master bedroom suite with large walk-in closet, optional custom tile shower, optional free-standing bathtub, and double sink vanity.
Spacious main floor laundry/mudroom with durable tile flooring.
Optional custom built in mudroom bench with coat hooks and shoe storage.
8 ft full basement with rough in basement bath and egress window for future finishing.
Two bedrooms with walk-in closets, optional finished large bonus room, and spacious bathroom on second floor.
This home is built in the Emerald Crossing Neighborhood. Emerald Crossing is a friendly community with a park, ponds, and lots of open spaces. Tons of green space including a pond, gently rolling hills, and a playground area make Emerald Crossing the ideal living community. Nearby banks, restaurants, gas stations, hair salons, and private schools are just a few of the things enticing families, young to mature, to live in this beautiful community. Easy access to I-394 for a short commute to Chicago while enjoying the lower property tax rates of Indiana.





