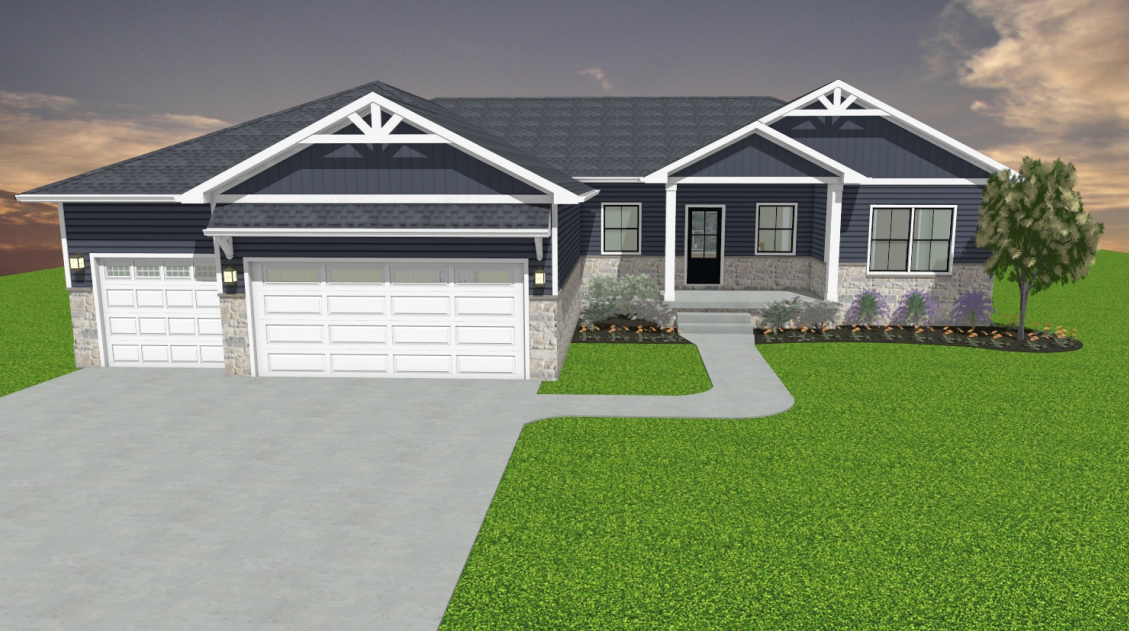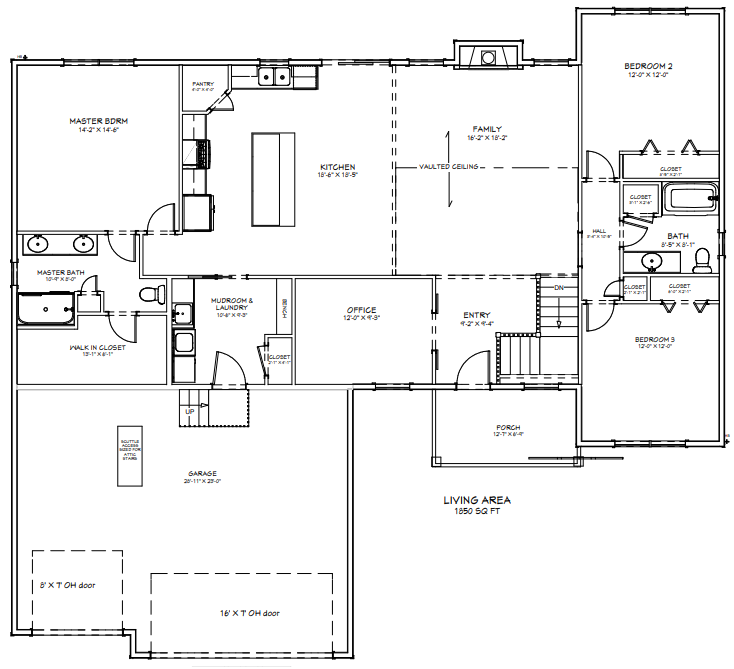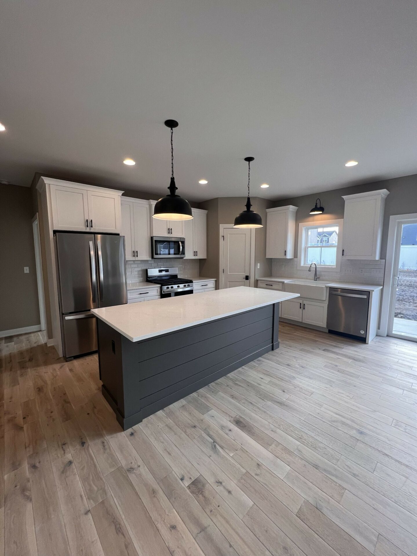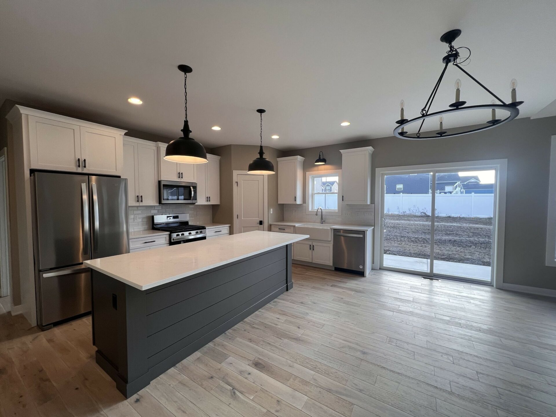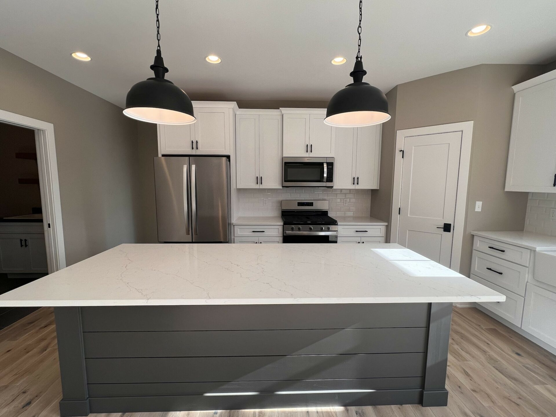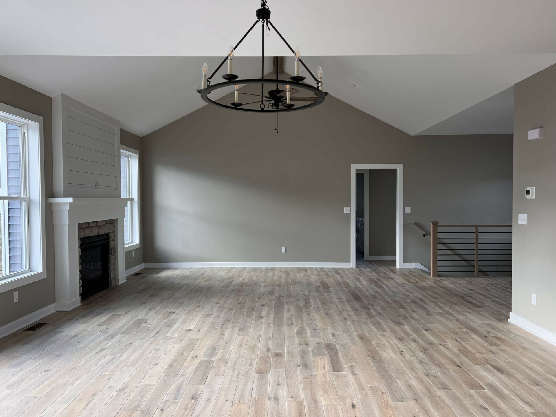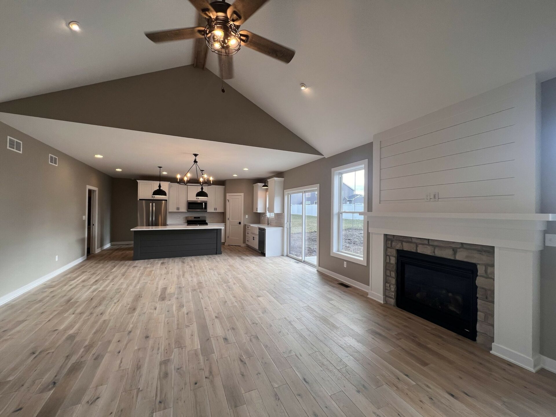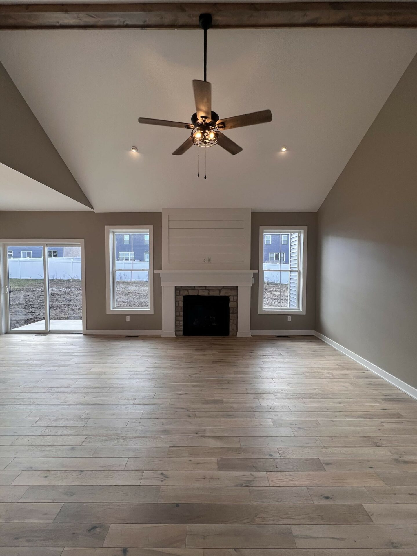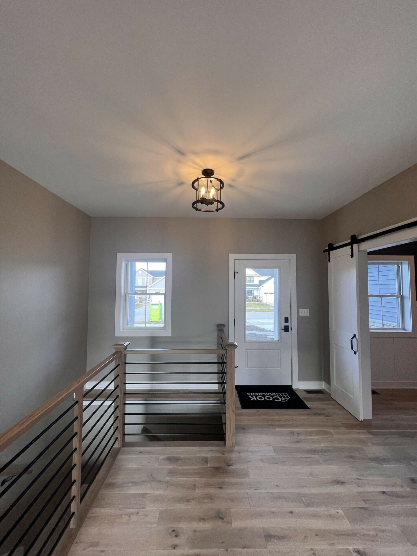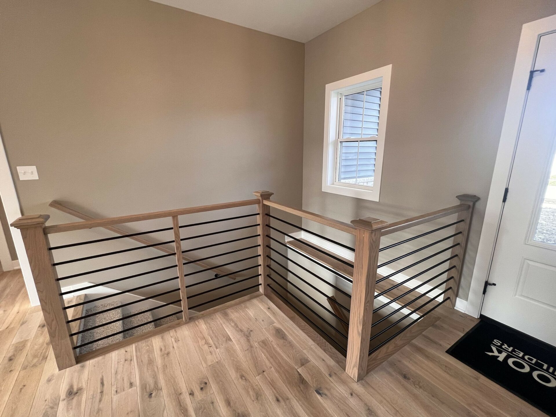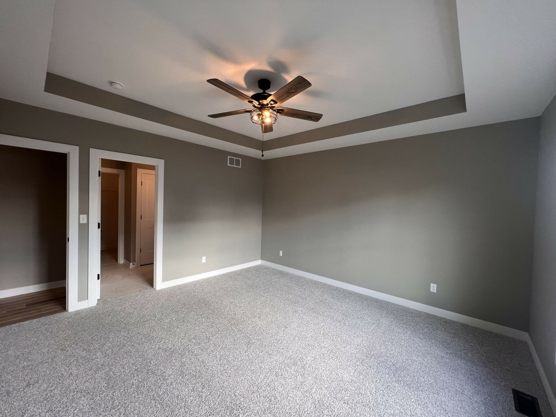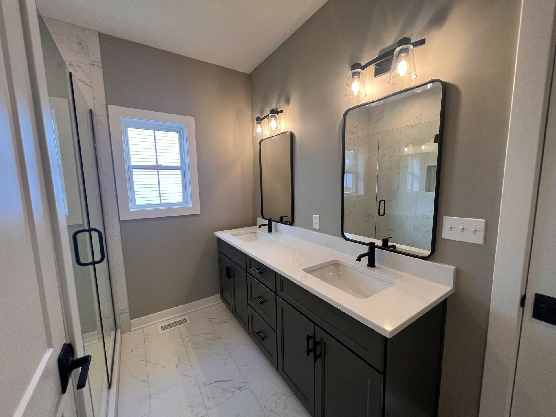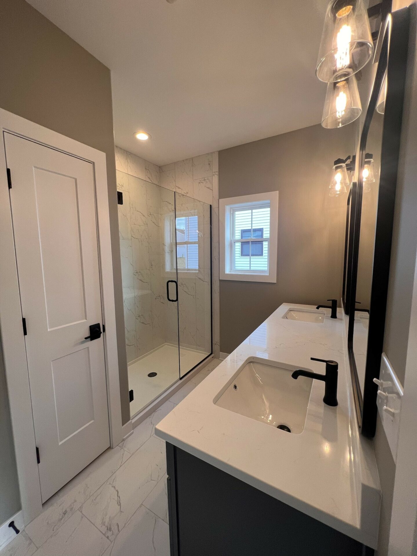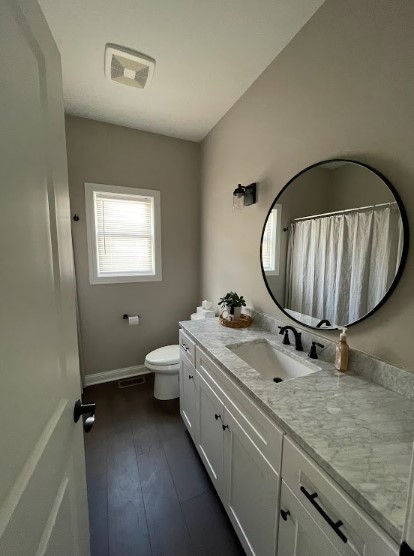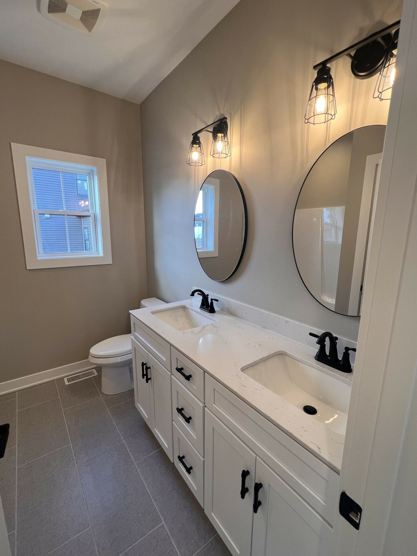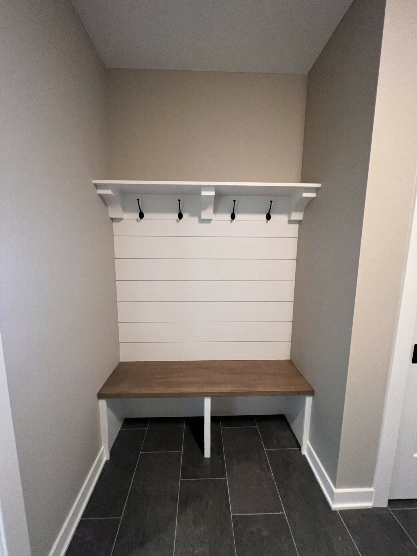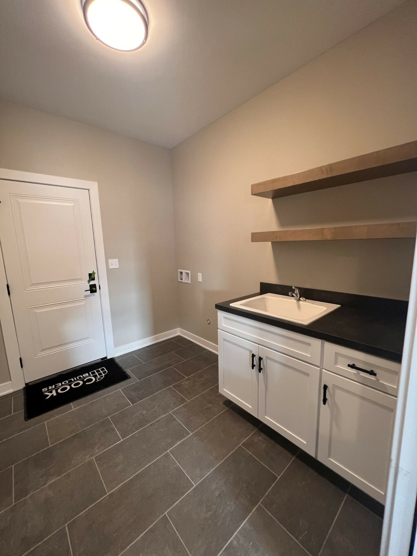The Julian
3 Bed • 2 Bath • 3 Garage • 1,931 ft2
Plan Type: 1 Story
Plan Style: Ranch
Presenting The Julian, a charming ranch home with open floor plan. The Julian features 3 bedrooms, 2 bathrooms, 3 car garage & 1931 sq ft of finished space.
Spacious Master Suite with Walk In Closet
Ensuite Master Bath with Double Sink Vanity
Separate Home Office
Laundry/Mudroom
Generous Walk-In Pantry
9' Ceilings including Vaulted Great Room Ceiling
Full Basement with Rough In for Future Bath
Gas Fireplace
95% Efficient Furnace
50 Gallon Hot Water Heater
2 x 6 Exterior Wall Construction
Blown-In Insulation in Exterior Walls
Energy Efficient Low-E Windows



