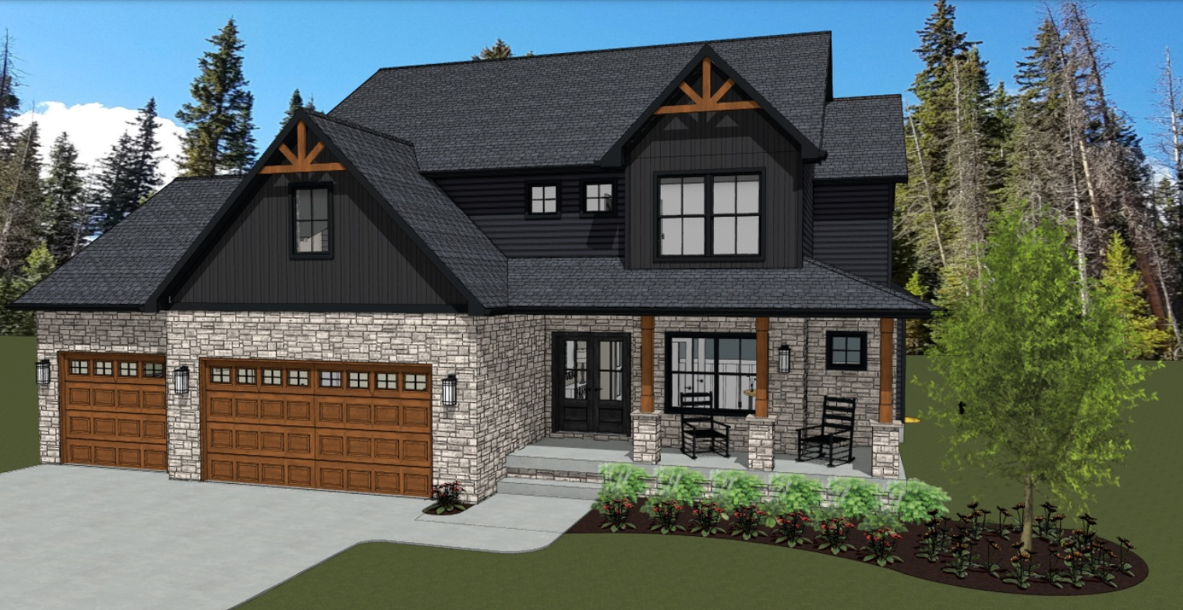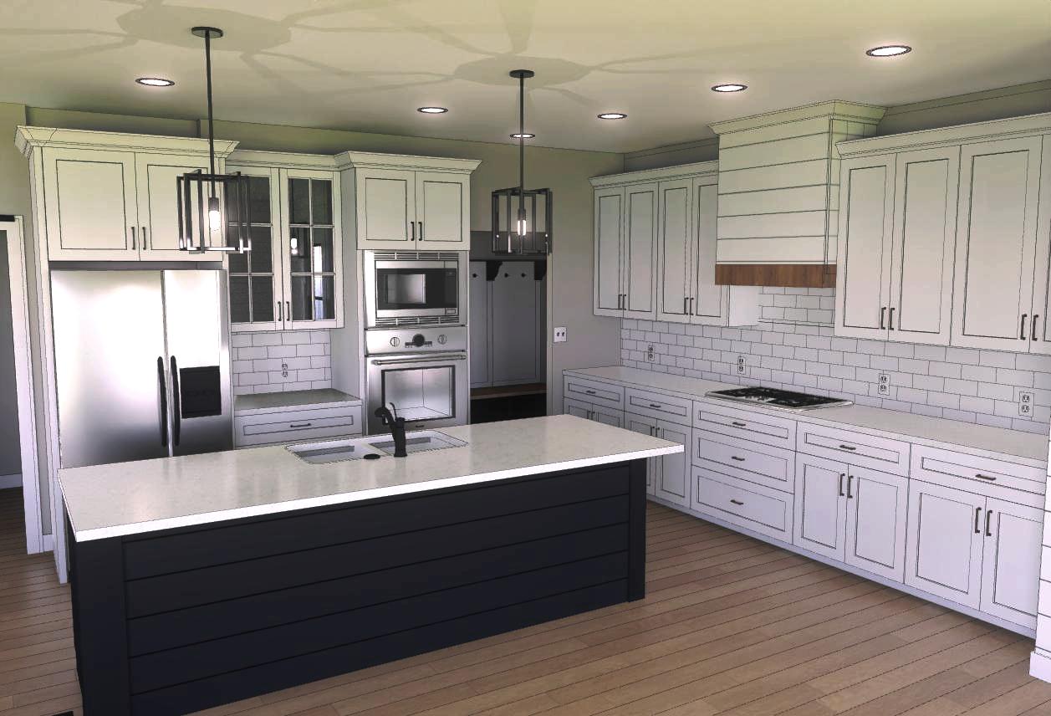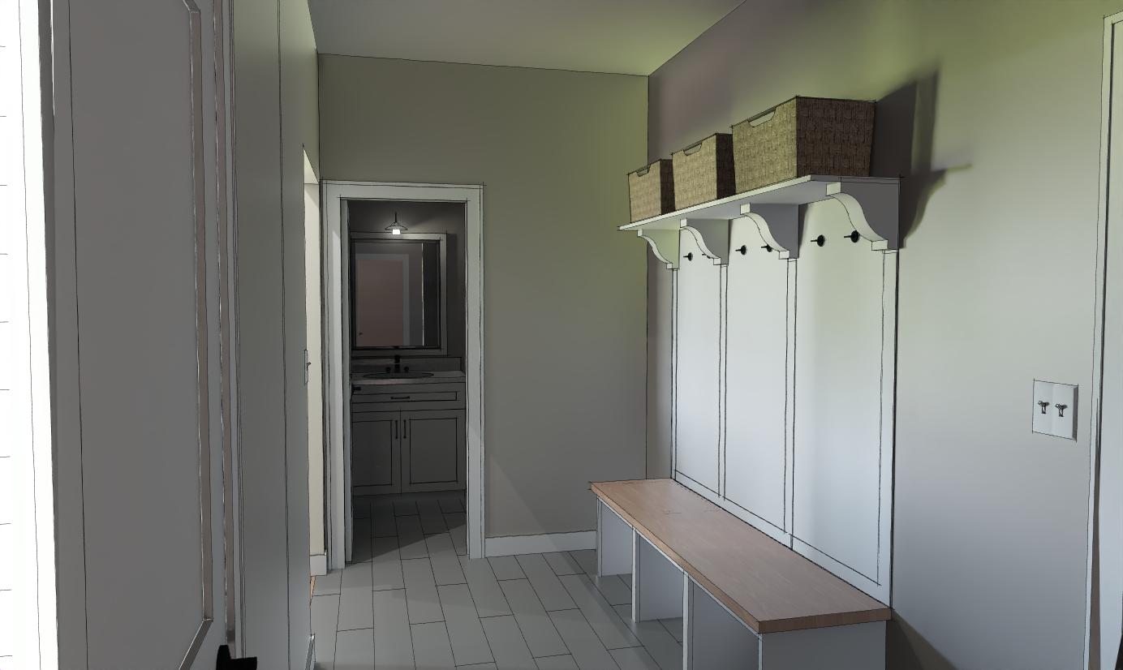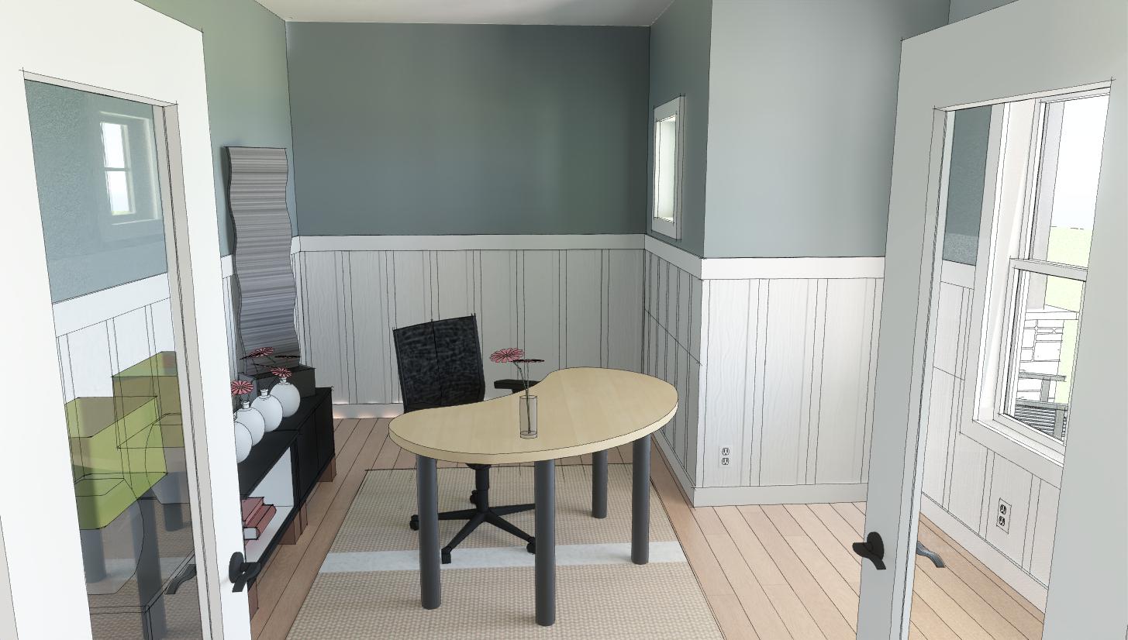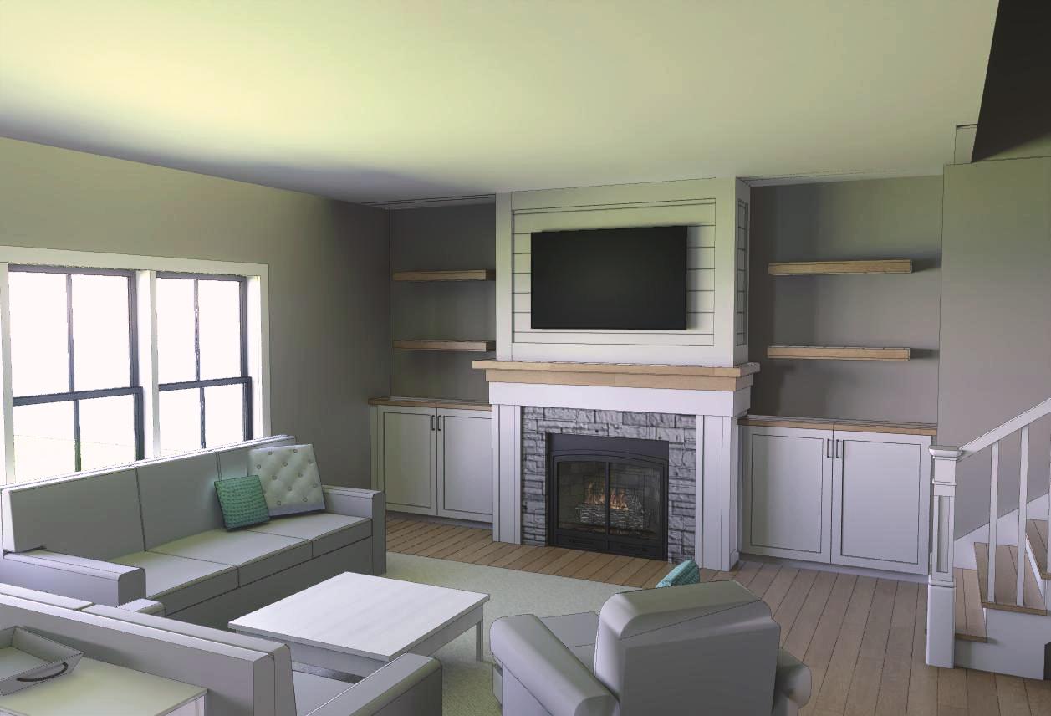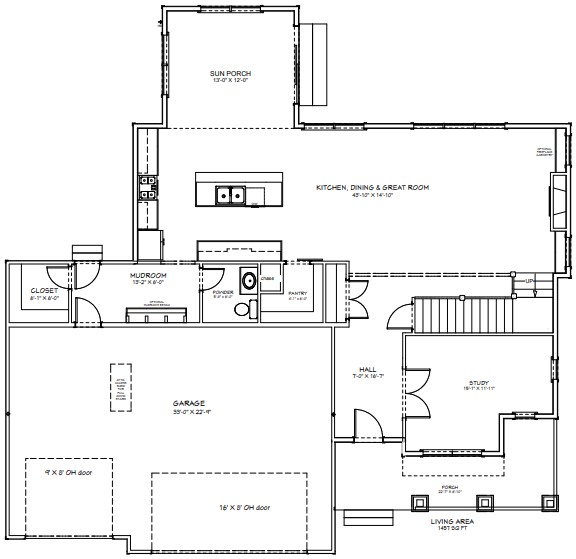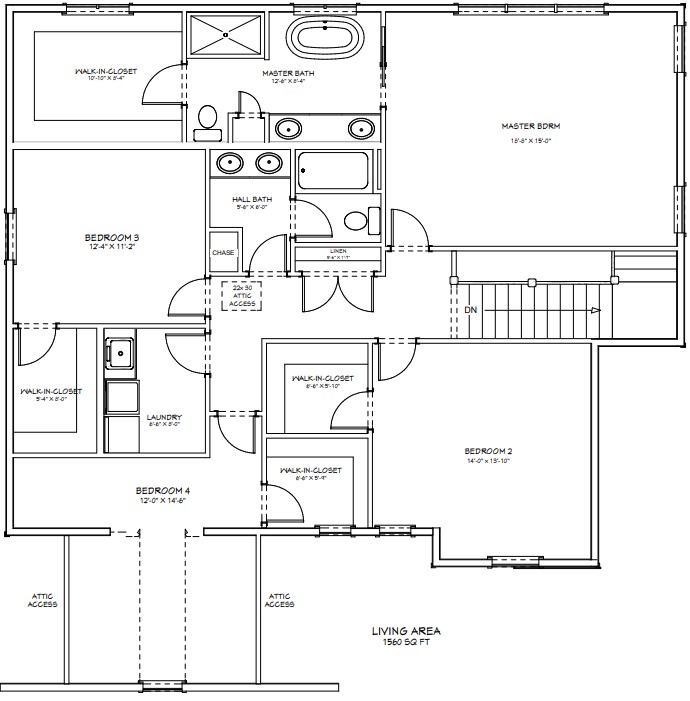The Glendale
4 Bed • 3 Bath • 3 Garage • 3,017 ft2
Plan Type: 2 Story
Plan Style: Custom
Enjoy a virtual tour of the first floor of the Glendale.
KEY FEATURES
-Open Floor Plan
-First Floor Home Office
-Second Floor Laundry
-Mudroom with Optional Custom Bench
-Rear Sun Porch with Glass Pocket Doors & Shiplap Walls
-Gas Fireplace with Stone & Shiplap Surround and Optional Cabinetry
-Generous Walk in Pantry
-9' First Floor Walls
-9' Basement
-A Spacious Master Suite with Walk in Closet
-Ensuite Master Bath with Double Sink Vanity
-Full Basement with rough-In for Future Bath
-Walk-In Closets
-2x6 Exterior Wall Construction



