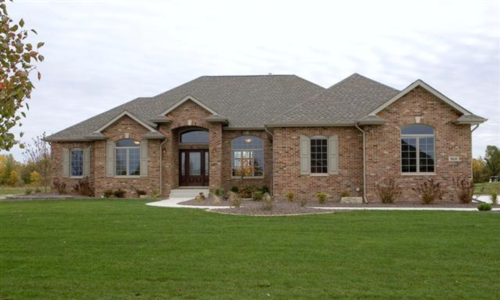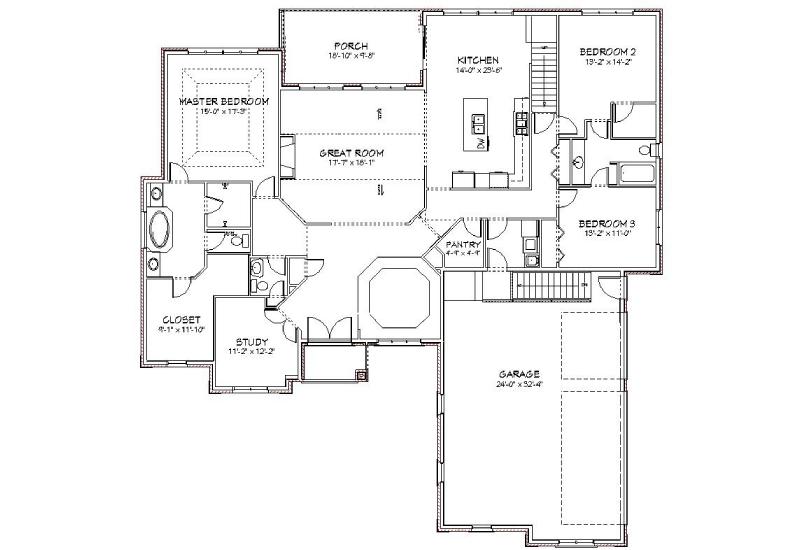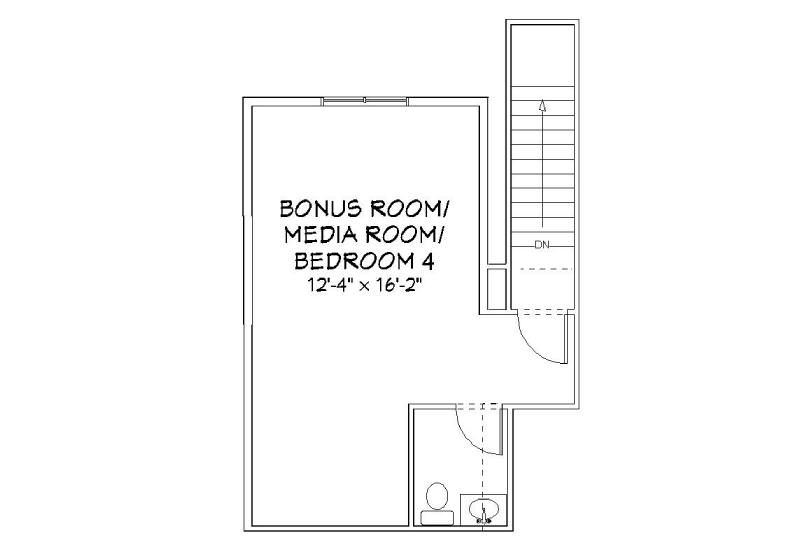The Tamara
3 Bed • 0 Bath • 3 Garage • 2,634 ft2
Plan Type: 1 Story
Plan Style: Ranch
3 - 4 Bedrooms
Custom Tile Master Shower
Great Room Open to Kitchen and Foyer
Kitchen with Pantry and Island
Vaulted and Step Ceilings
Large Rear Covered Porch
3 Car Side Load Garage





