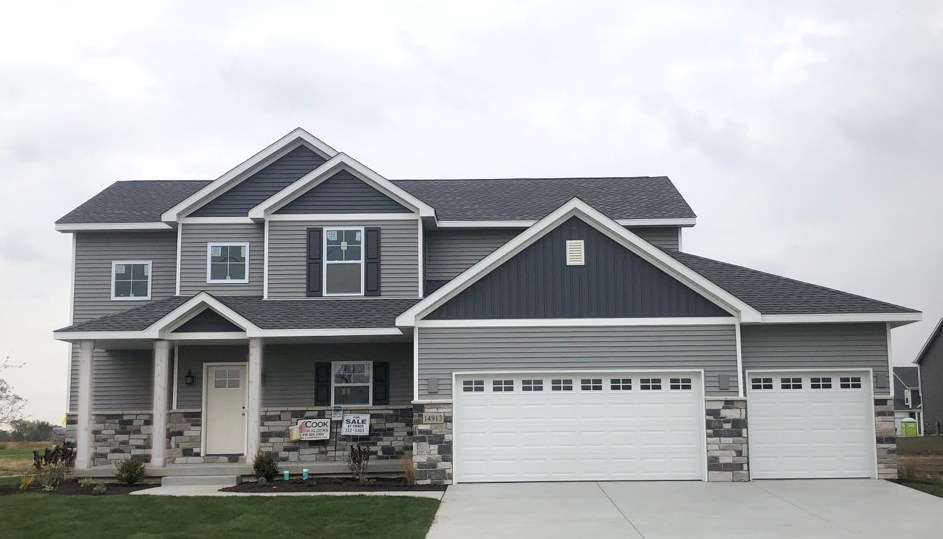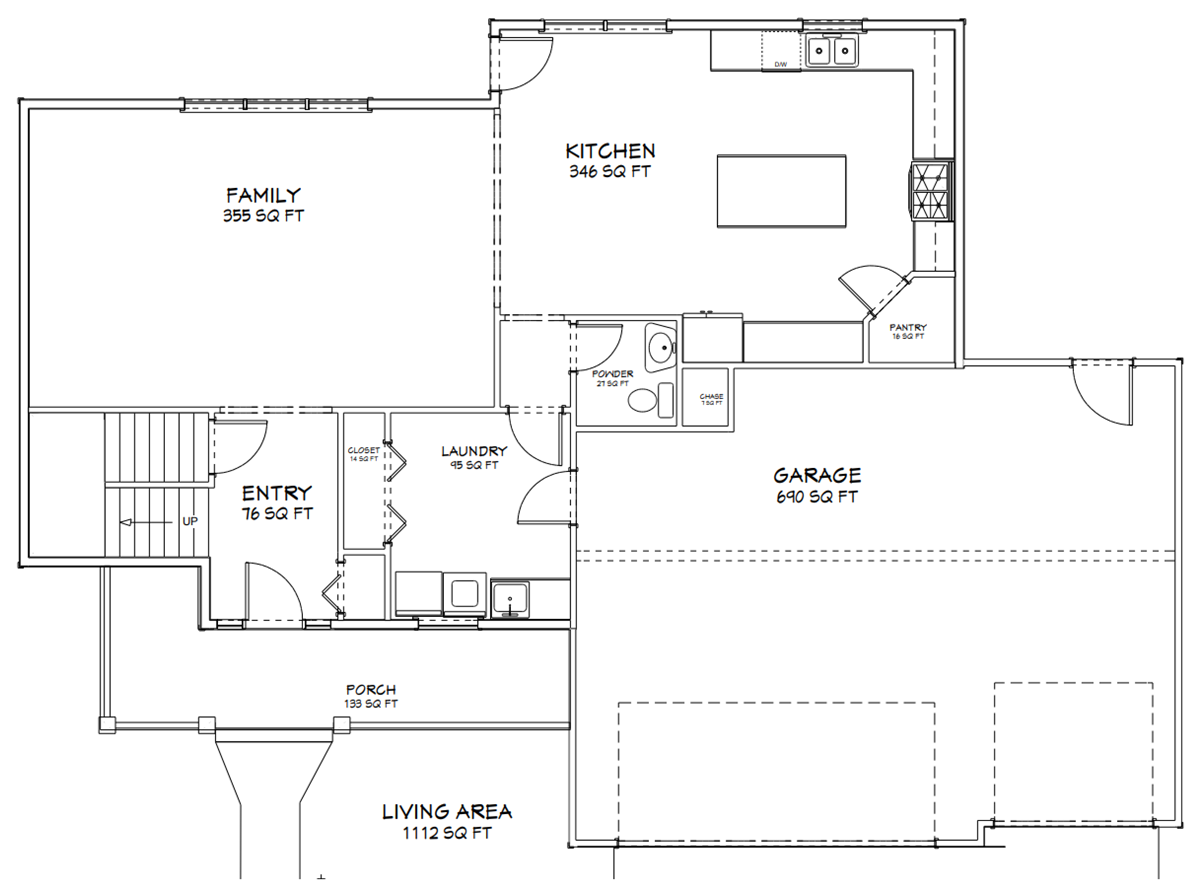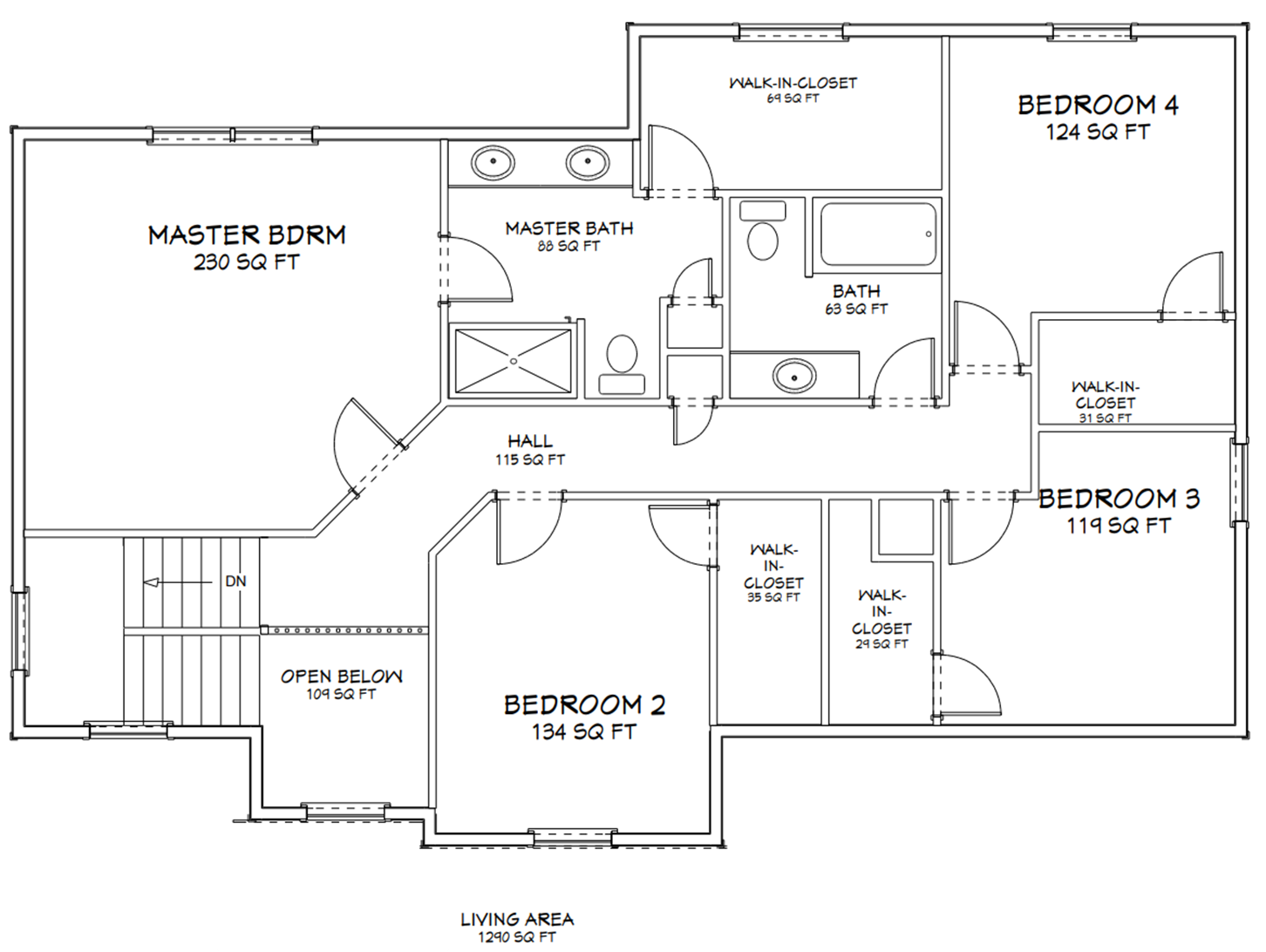The 3C Stone Harbor
4 Bed • 2.5 Bath • 3 Garage • 2,402 ft2
Plan Type: 2 Story
Plan Style: Craftsman
4 Bedrooms
Walk-In Closets Throughout
Master Suite with Custom Tile Shower Walls
Open Concept Family Room and Kitchen
Gas Fireplace
Large Eat In Kitchen with Island
Oversized Mudroom/Laundry Room





