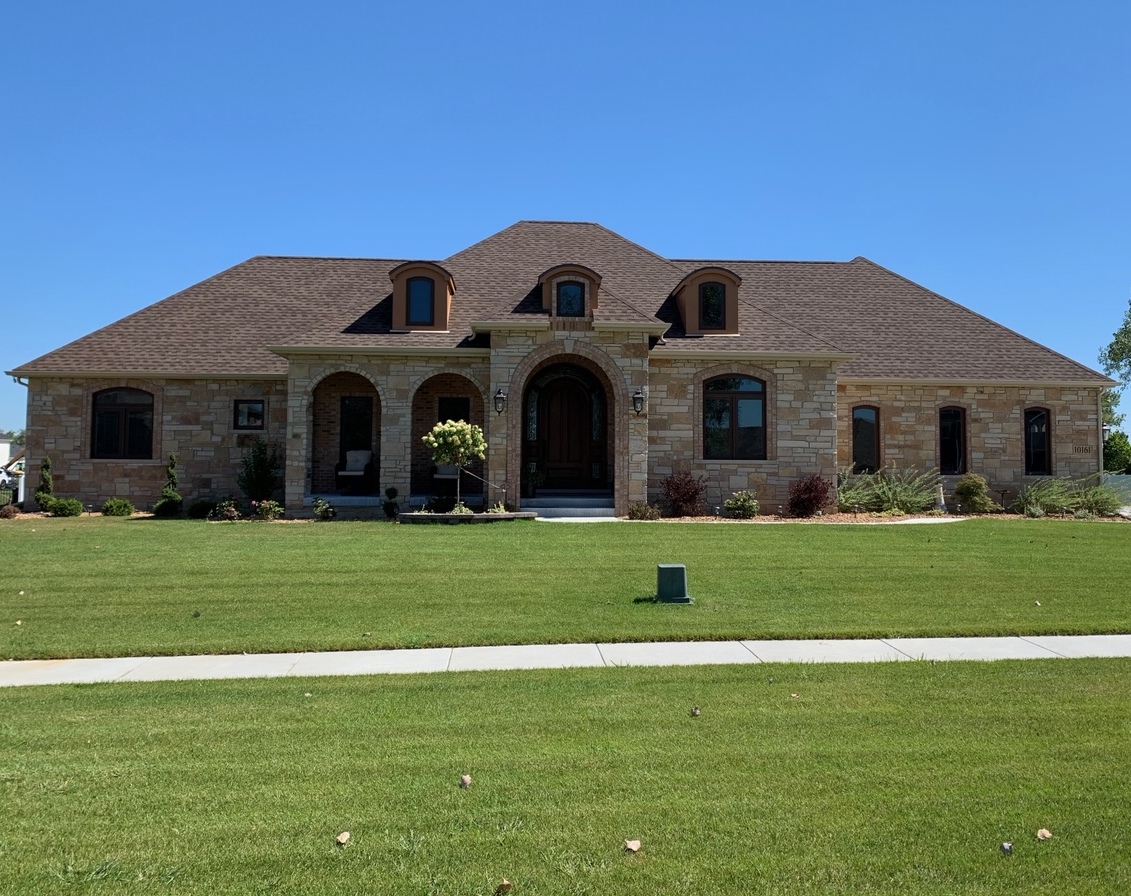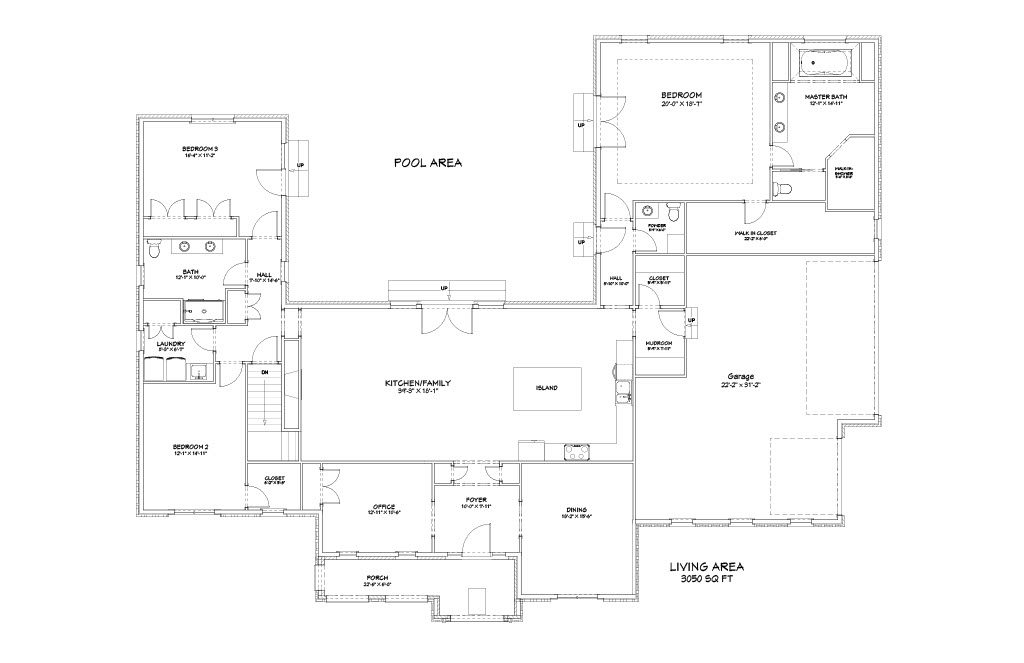The Laura
3 Bed • 2.5 Bath • 3 Garage • 3,050 ft2
Plan Type: 1 Story
Plan Style: European
The Laura plan features 3 bedrooms, 2-1/2 bathrooms, an office with a closet, a dining room, and an open concept kitchen and great room. This home is centered around the background area, making it perfect for a pool or other backyard focal point. The spacious kitchen features a large island. The great room has an option for a gas fireplace. The kitchen and great room are sun-filled with large windows and doors. The master suite features an oversize bedroom with room for a chaise lounge, an attached bathroom with a double sink vanity, a built in tub, and a full custom tile shower. The outside of the home features a full masonry with a mainly stone front and mainly brick sides and rear. The garage is an oversize 3 car side-load with plenty of room for garage storage or a workbench.




